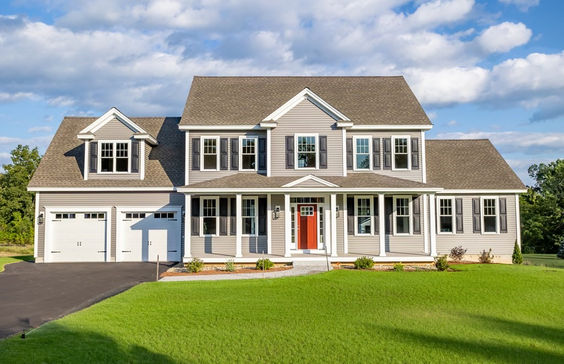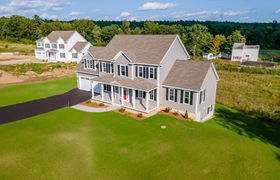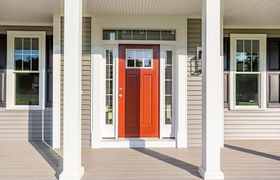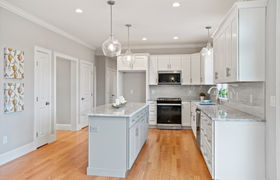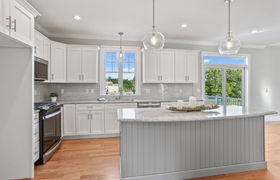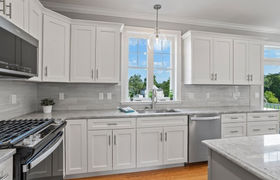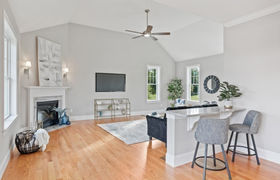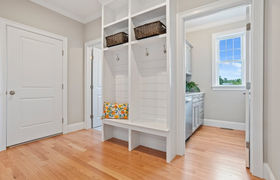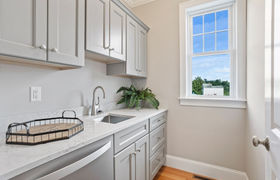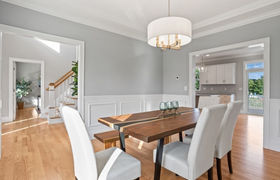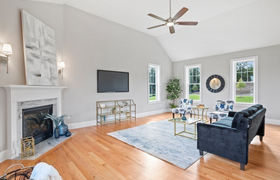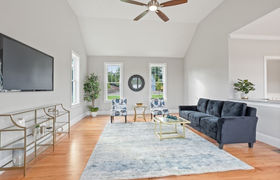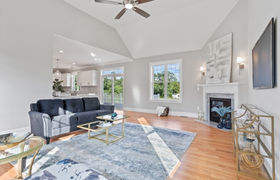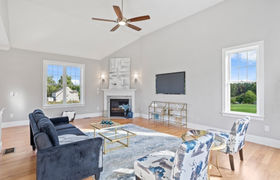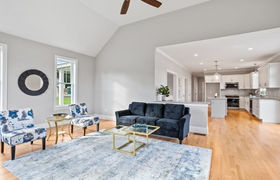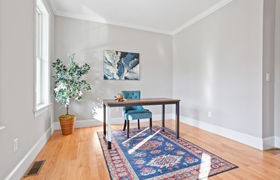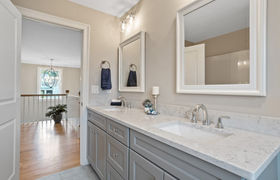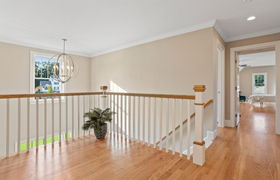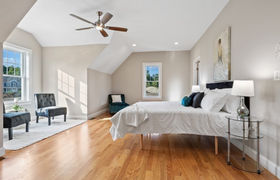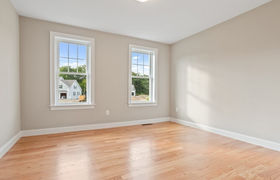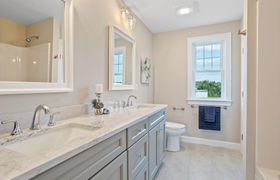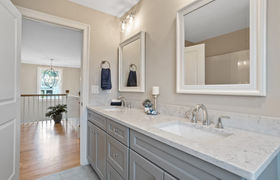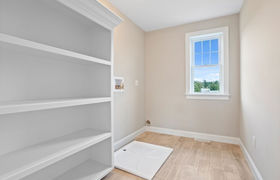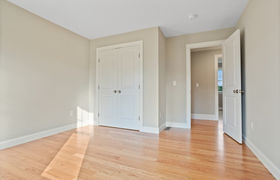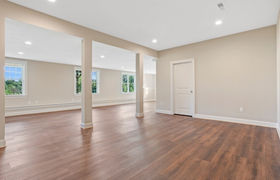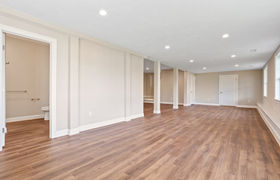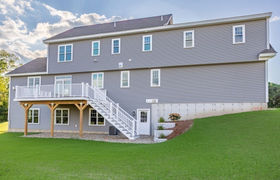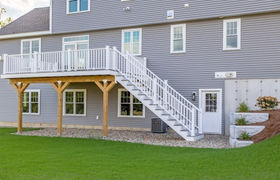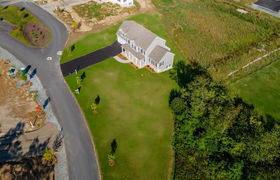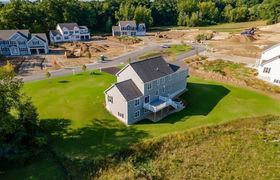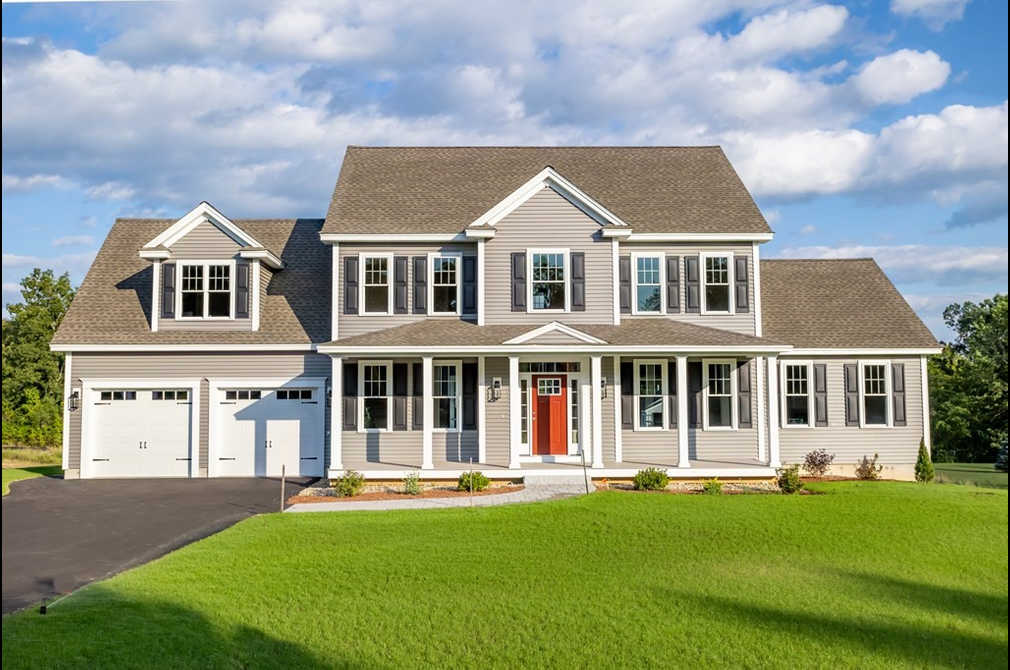$6,289/mo
Welcome to Bluebird Lane, a brand new cul-de-sac of 9 luxury homes abutting walking trails & conservation land in the beautiful town of Groton! Construction is almost complete & occupancy is available in less than 60 days! Step on to the farmers porch, enter the 2-story foyer, and immediately note the quality & attention to detail in this stunning residence. Level I features 9' ceilings, hardwood floors, tons of crown molding, a mudroom w/ built in storage lockers, and a cabinet packed butlers pantry w/ sink & beverage refrigerator. The eat in kitchen flows into the great room with vaulted ceilings and a corner fireplace. A home office & dedicated DR complete level I. Level II has a laundry room w/ built in shelving & 4 generous bedrooms including a master w/ double WIC's and an en-suite bath w/ a huge tile shower! The professionally finished walk out lower level has 7 full size windows and a full bathroom. This brand new offering has it all!
